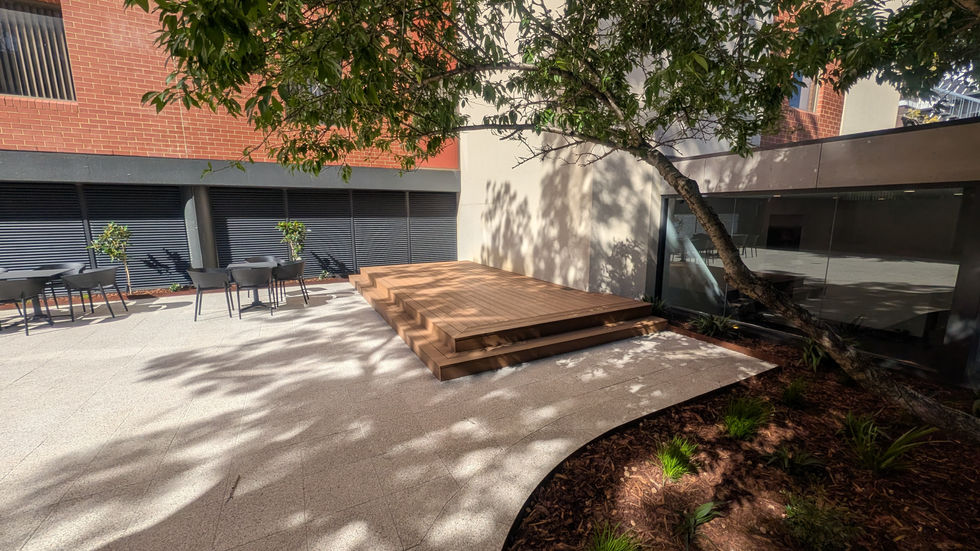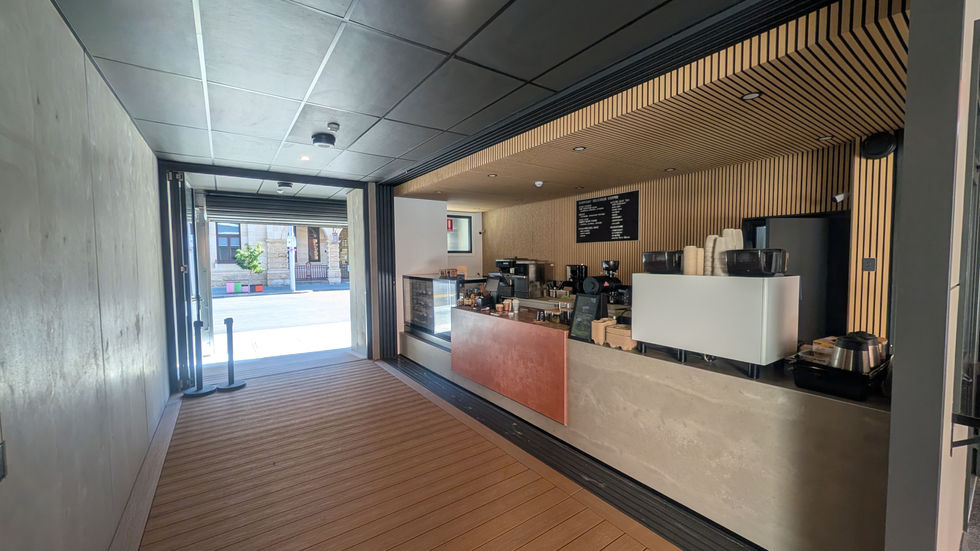
Create Your First Project
Start adding your projects to your portfolio. Click on "Manage Projects" to get started
Royal Perth Hospital
Project type
Landscape
Location
50 Murray Street, Perth, WA
Size
600 sqm
Client
Royal Perth Hospital
This project involved the transformation of an underutilized outdoor space within the Royal Perth Hospital precinct into a dynamic, multi-functional courtyard.
The revitalization initiative was driven by the need to create a space that could seamlessly connect the hospital’s new lobby with a street-facing café, while offering a welcoming, restorative environment for staff, patients, and visitors.
Previously defined by an aging garage structure and fragmented access points to the outdoor space, the site presented both a challenge and an opportunity. Our approach reimagining the garage as a key architectural feature: a new pedestrian entry and café space that now acts as a vibrant street-level invitation from Murray Street into the new courtyard.
The design emphasizes openness, inclusivity, and flexibility. The space now serves as a daily-use haven for relaxation, casual gatherings, and coffee breaks, while its layout and infrastructure also support larger-scale events such as public talks and research conferences.
Carefully considered landscaping, seating arrangements, and circulation paths ensure comfort, accessibility, and ease of movement through the space, reinforcing the hospital’s identity as a place of care, innovation, and community connection.

















